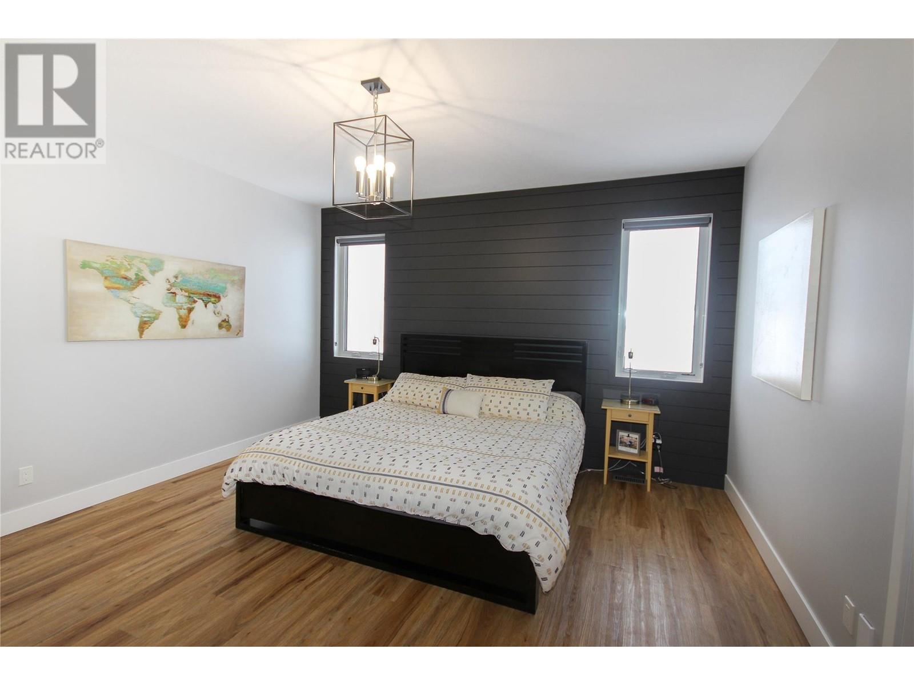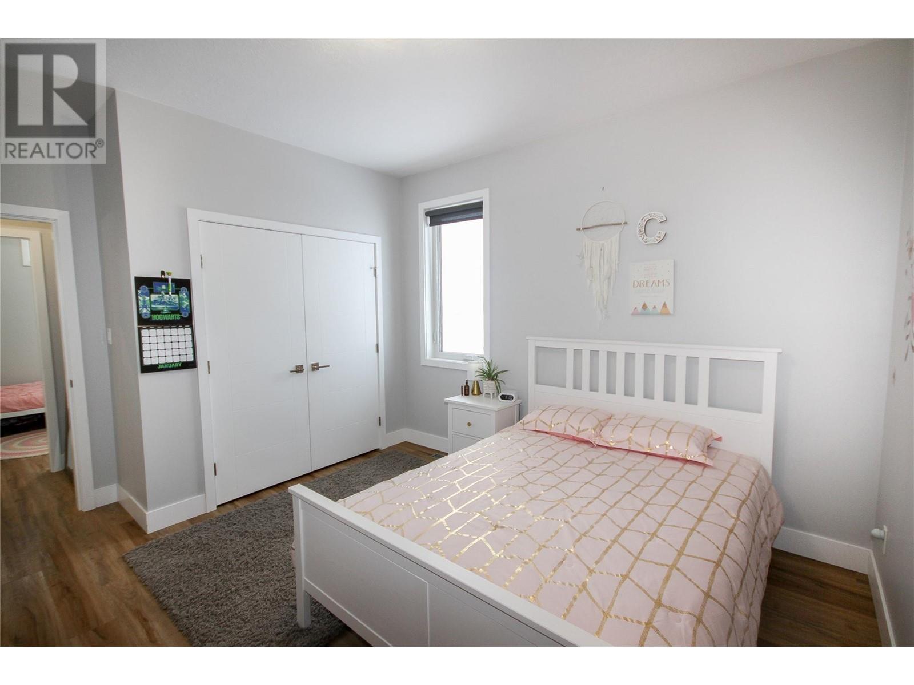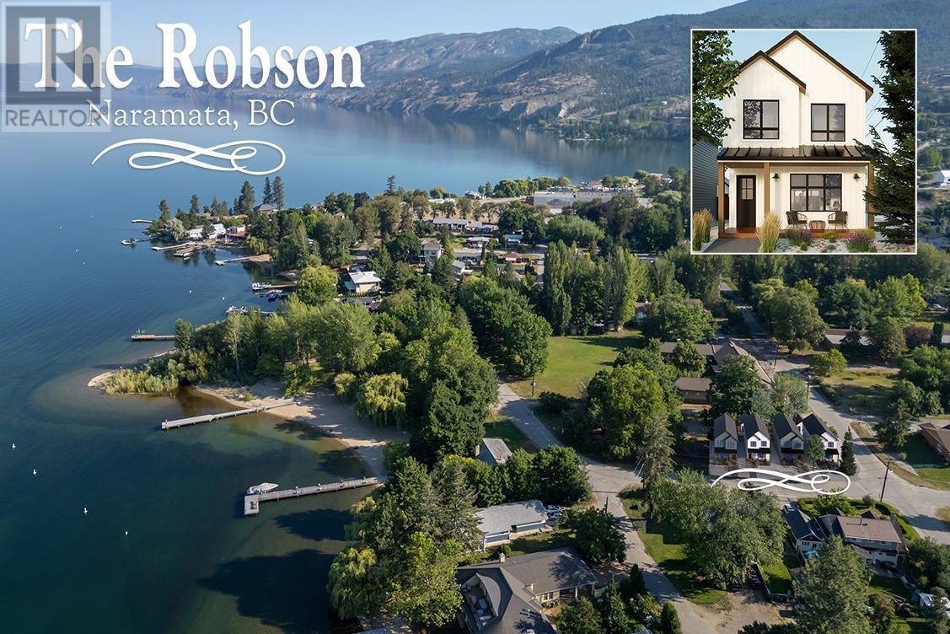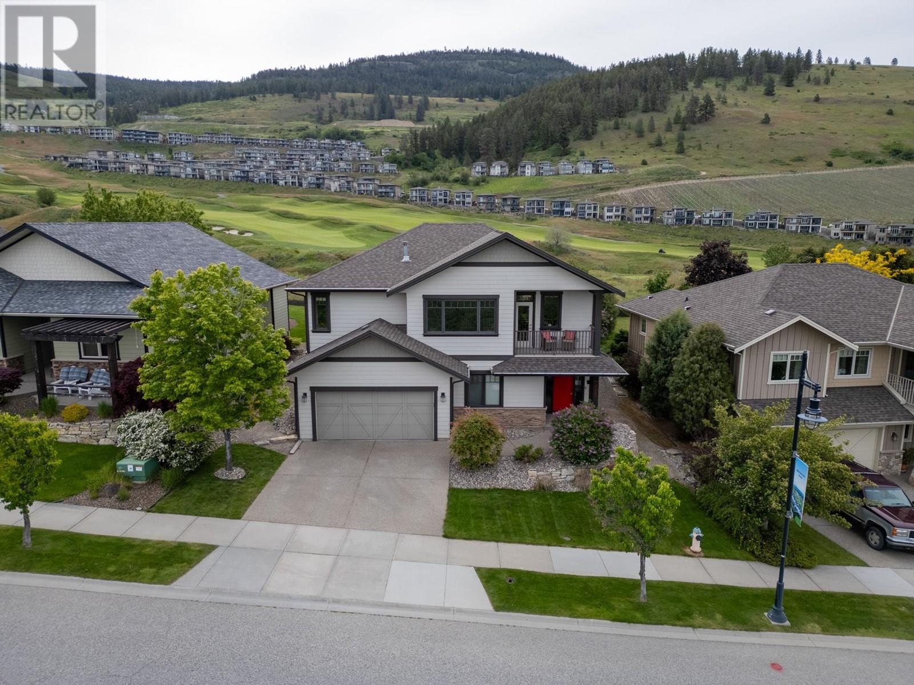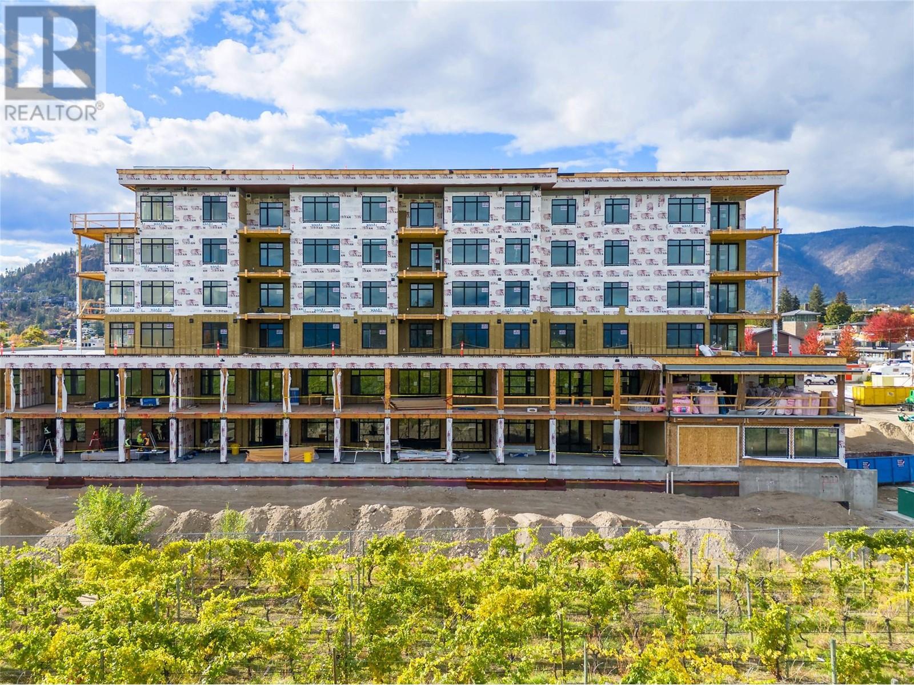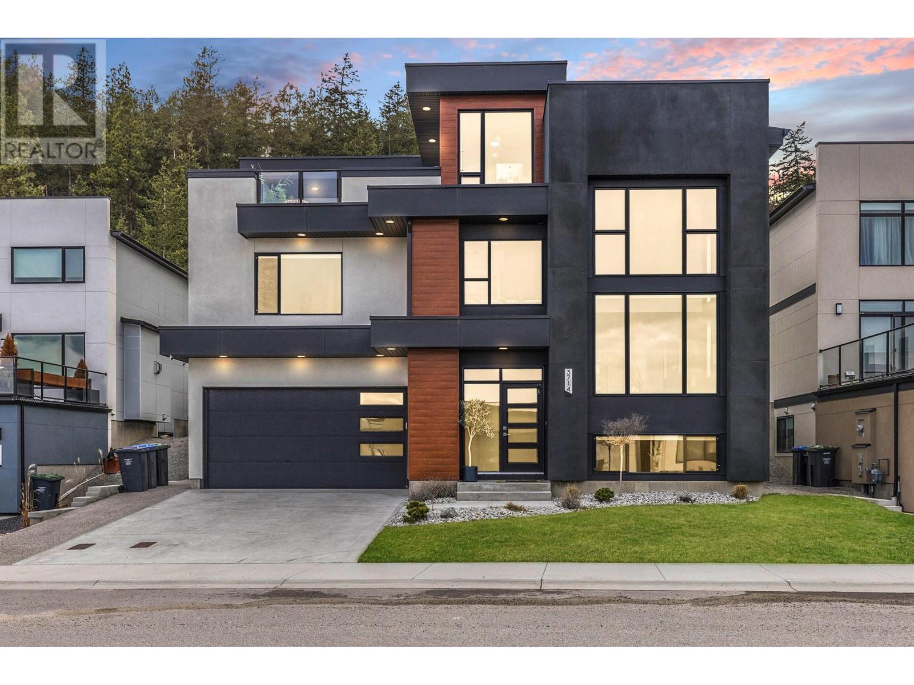1008 87 Avenue
Dawson Creek, British Columbia V1G0C9
| Bathroom Total | 3 |
| Bedrooms Total | 5 |
| Half Bathrooms Total | 1 |
| Year Built | 2018 |
| Cooling Type | Central air conditioning |
| Flooring Type | Vinyl |
| Heating Type | Forced air, See remarks |
| Stories Total | 2 |
| 5pc Ensuite bath | Second level | Measurements not available |
| 5pc Bathroom | Second level | Measurements not available |
| Primary Bedroom | Second level | 14'0'' x 14'7'' |
| Bedroom | Second level | 11'8'' x 12'0'' |
| Laundry room | Second level | 10'5'' x 6'1'' |
| Bedroom | Second level | 8'11'' x 11'11'' |
| Loft | Second level | 13'9'' x 8'3'' |
| Bedroom | Second level | 12'3'' x 13'1'' |
| 2pc Bathroom | Main level | Measurements not available |
| Dining room | Main level | 11'6'' x 10'6'' |
| Kitchen | Main level | 14'2'' x 16'4'' |
| Living room | Main level | 10'9'' x 16'4'' |
| Bedroom | Main level | 11'1'' x 10'10'' |
YOU MIGHT ALSO LIKE THESE LISTINGS
Previous
Next














